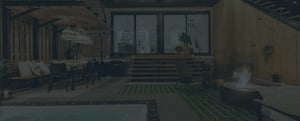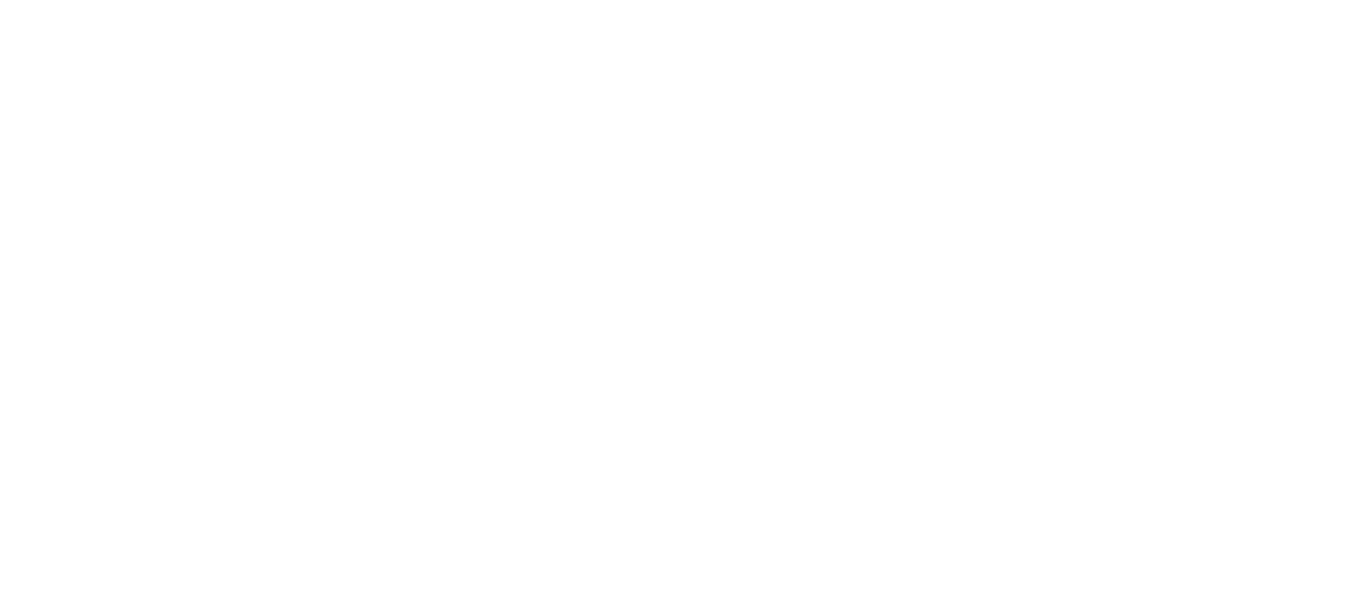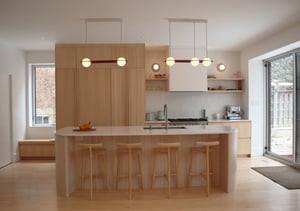
Renfrew Project
Evolution and modernization of the living space in Westmount
Modernization of the living space while maintaining the original elements of the house
- We removed load-bearing walls to open up the space.
- We renovated the entrance, the kitchen and the living room into an open space with a Danish style.
- Increase in brightness with the installation of a new rear patio door.
- Modern and refined style while preserving the character of the existing house.
| Project | Renovation in Westmount |
| Year | 2022 |
| Site | Westmount |
| Surface area | 700 sq. ft |
| Designer | Indee Design |
eco-sustainable work
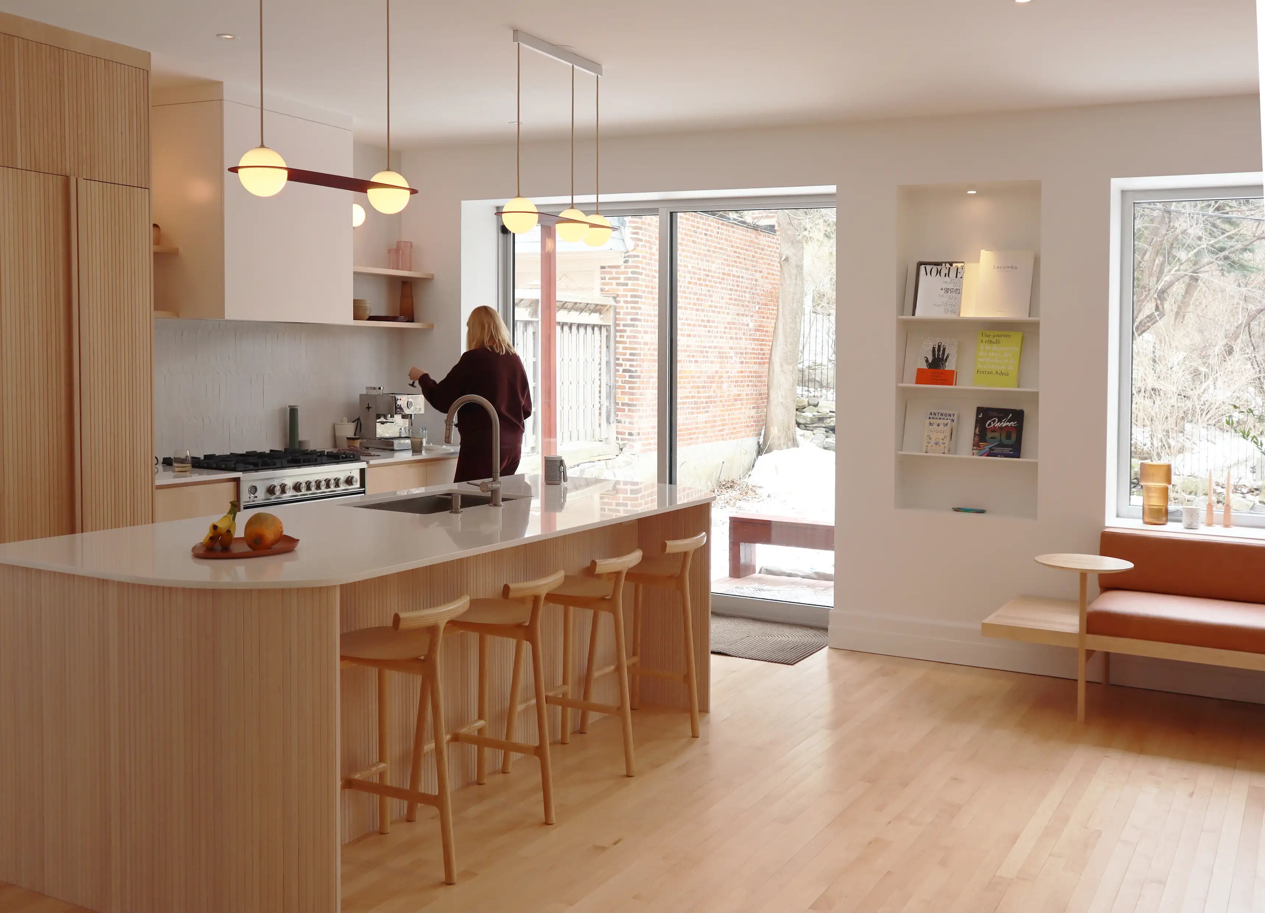
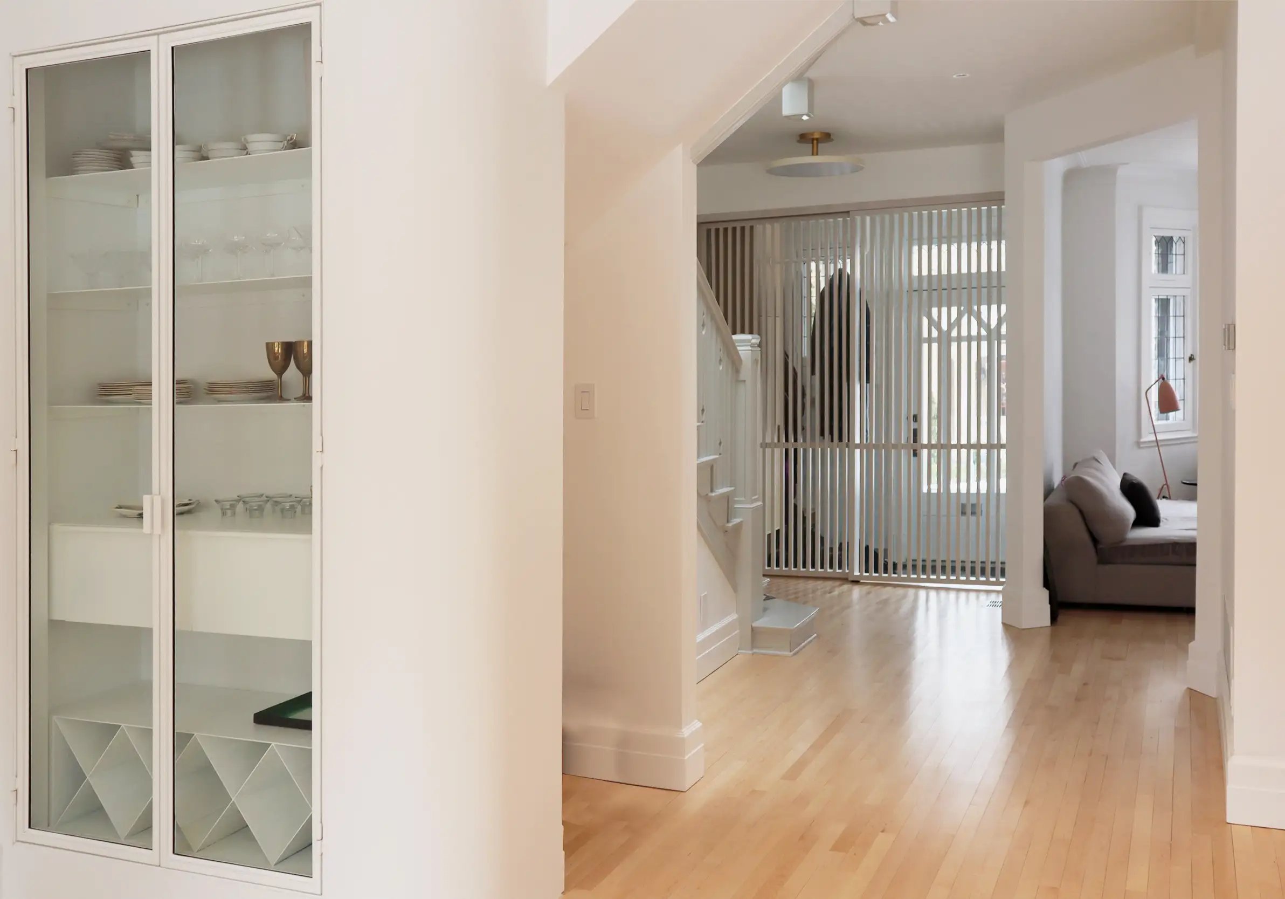
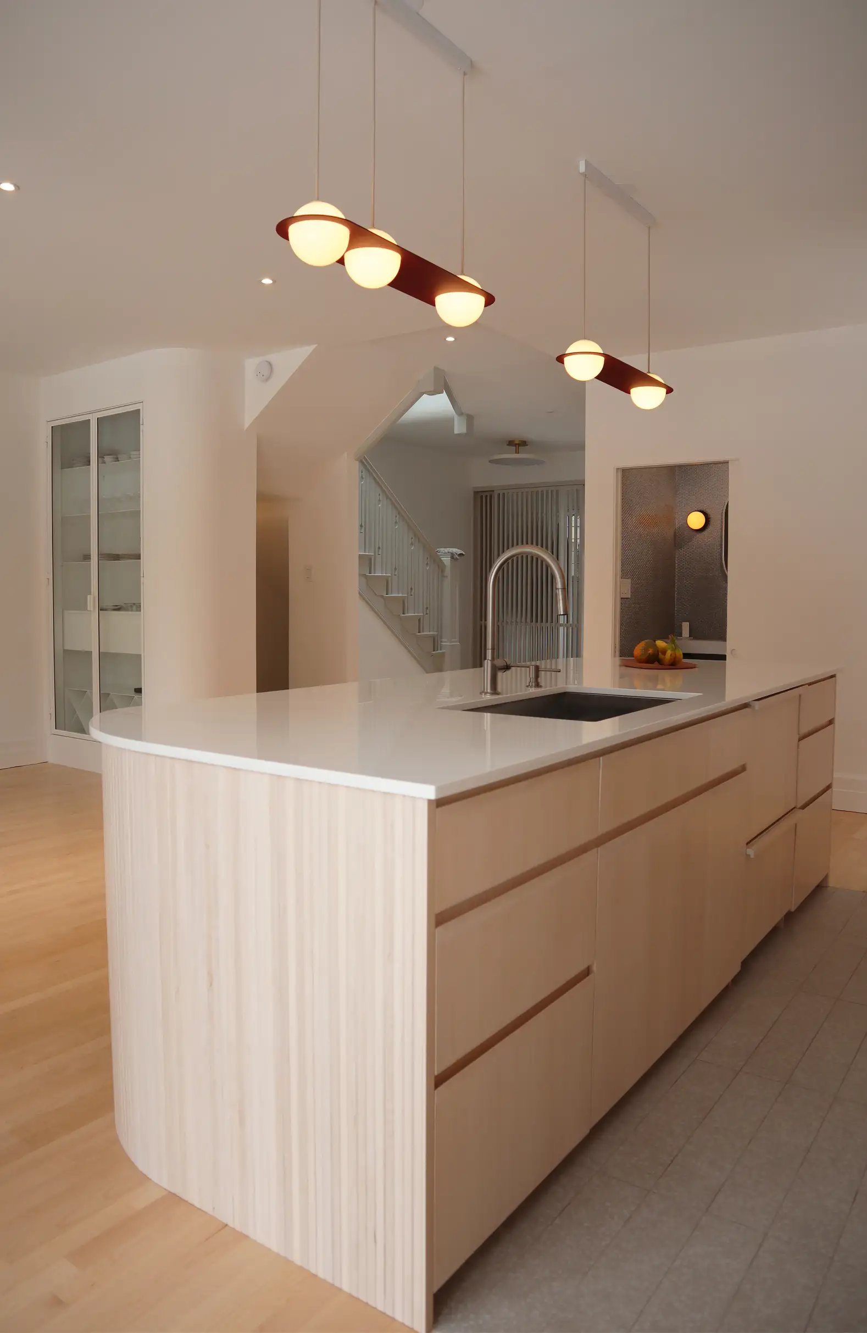





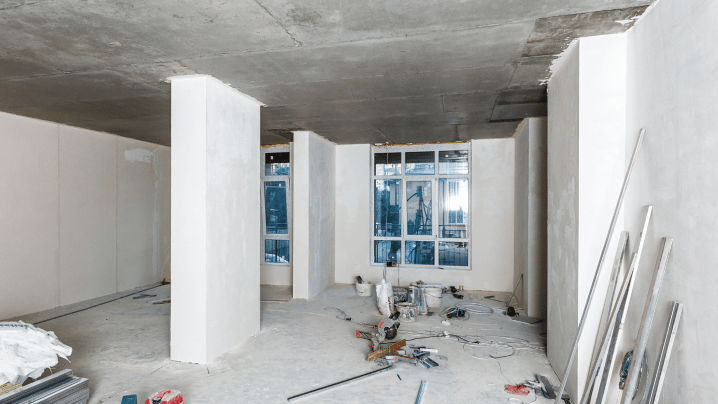
AVANT
.webp?width=716&name=right-2-crop%20(1).webp)
APRÈS
Témoignage
Home conversions and other related renovation projects
