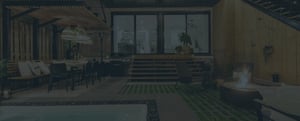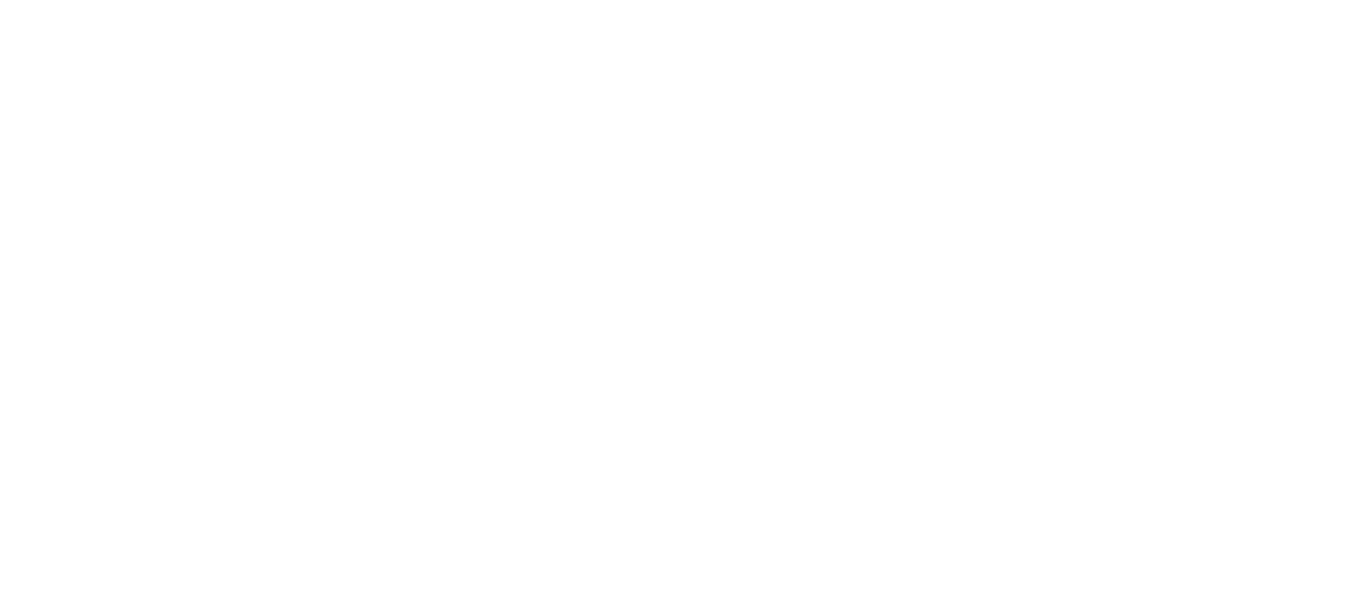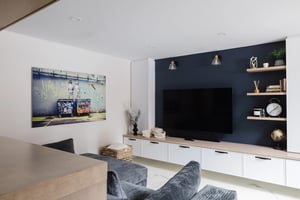
Querbes Project
Excavation and floor layout, floor upgrades and bathroom creations
Renovation of a house in Outremont
- We dug the basement into the rock to gain height, repaired the foundation and landscaped 100% of the land.
- Creation of a family room in the basement.
- We have added a bathroom in the basement.
- We have updated the entire ground floor while keeping the original character of the house.
- We updated the upstairs and renovated the entire bathroom.
- Addition of a complete ventilation system.
| Project | Renovation of a house in Outremont |
| Year | 2021 |
| Site | Outremont, Montreal |
| Surface area | 2600 sq. ft. |
eco-sustainable work
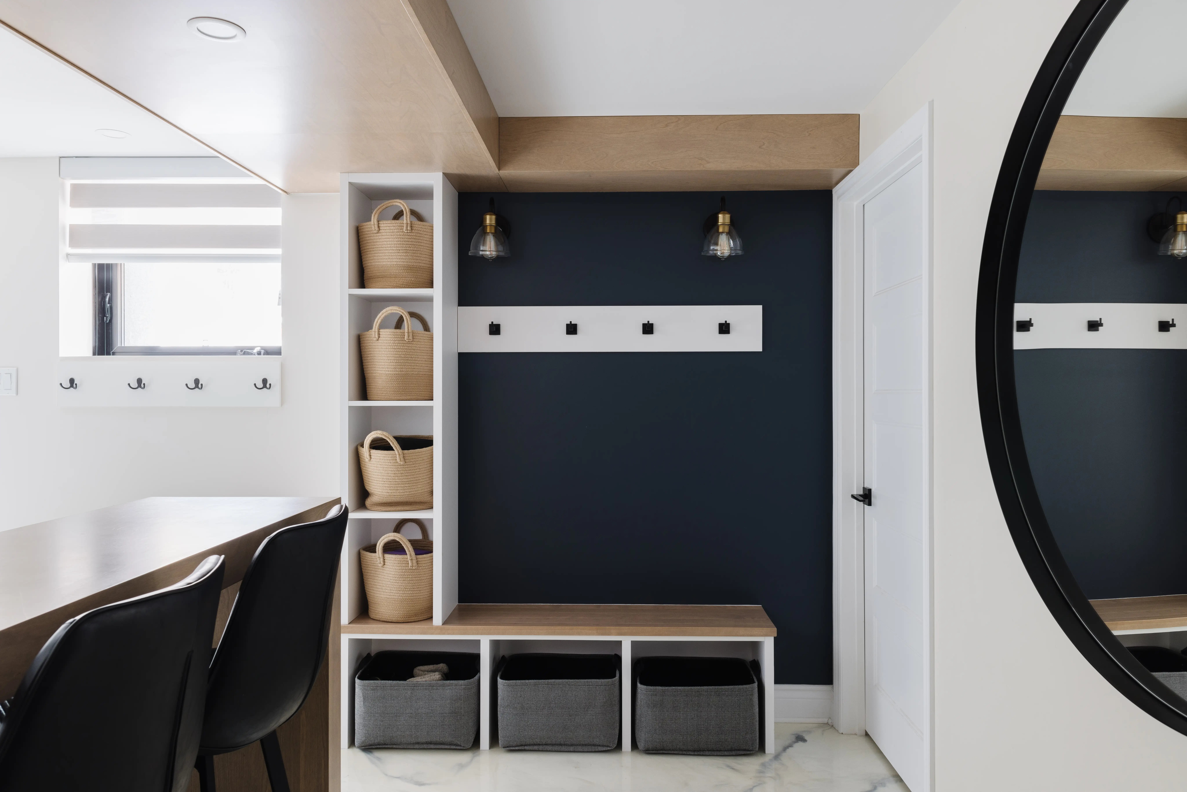
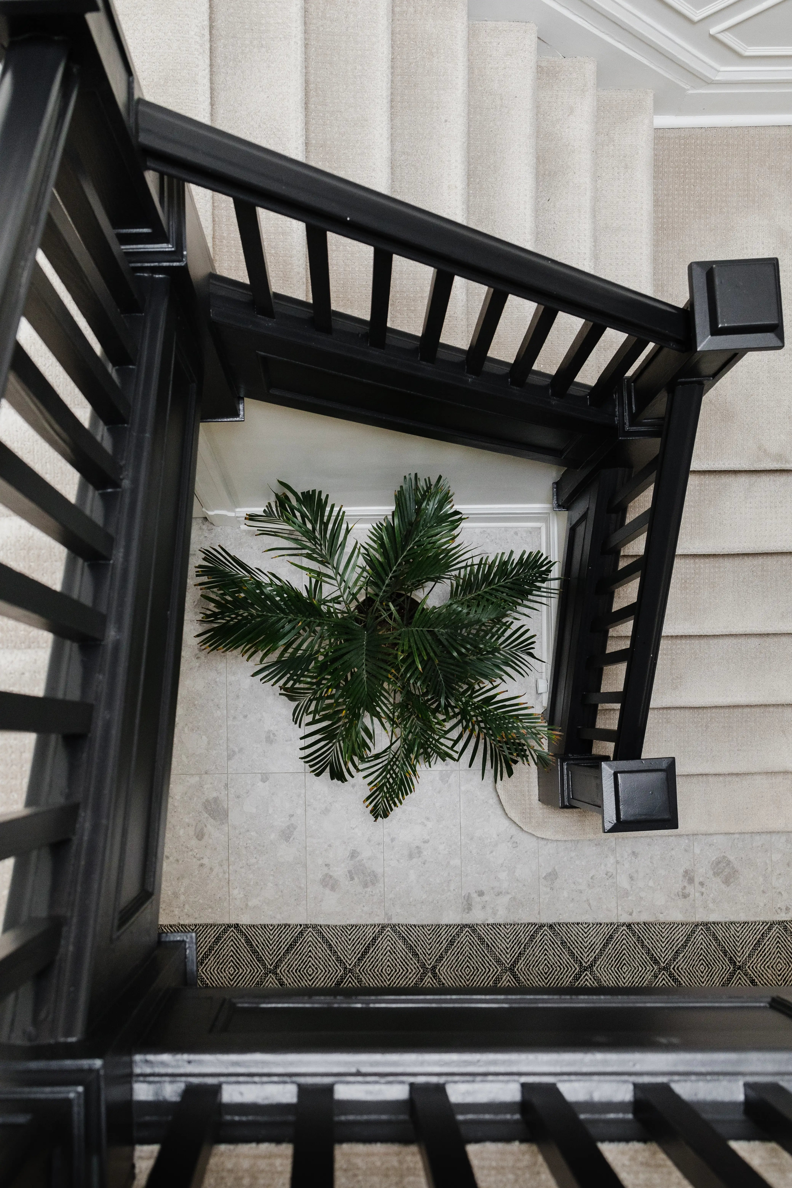
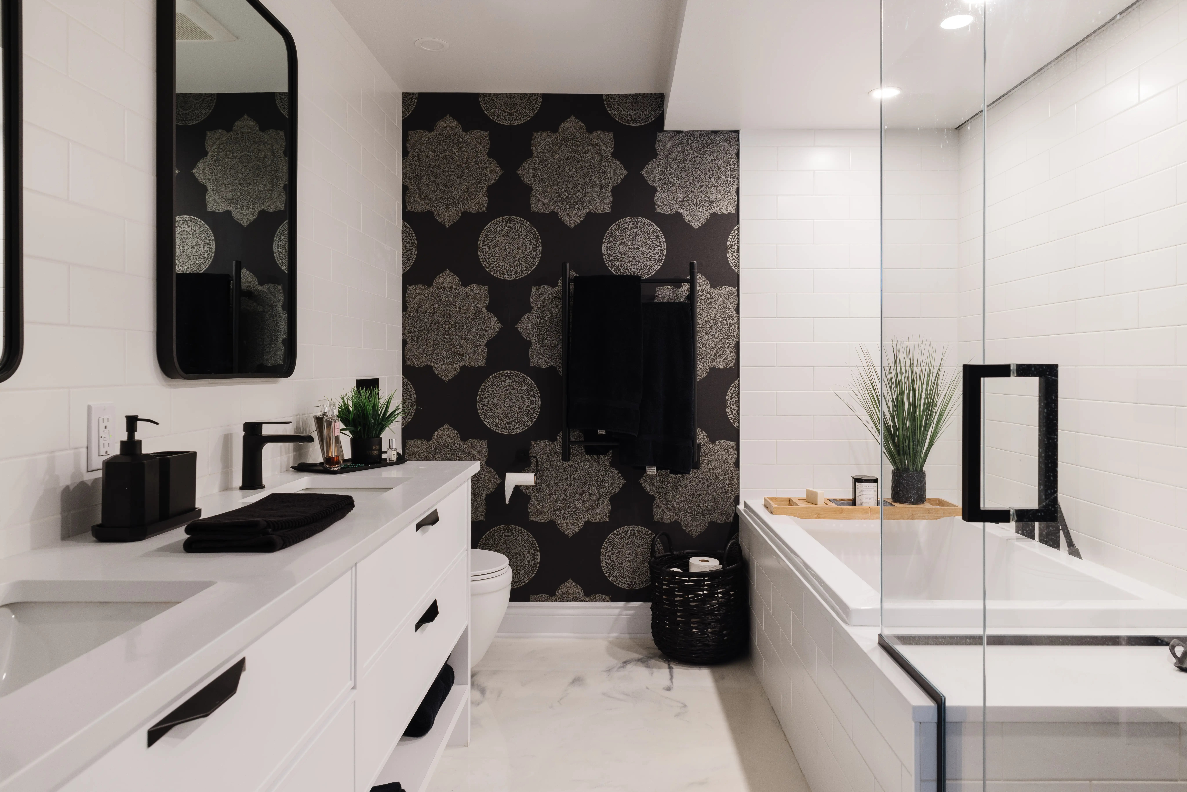
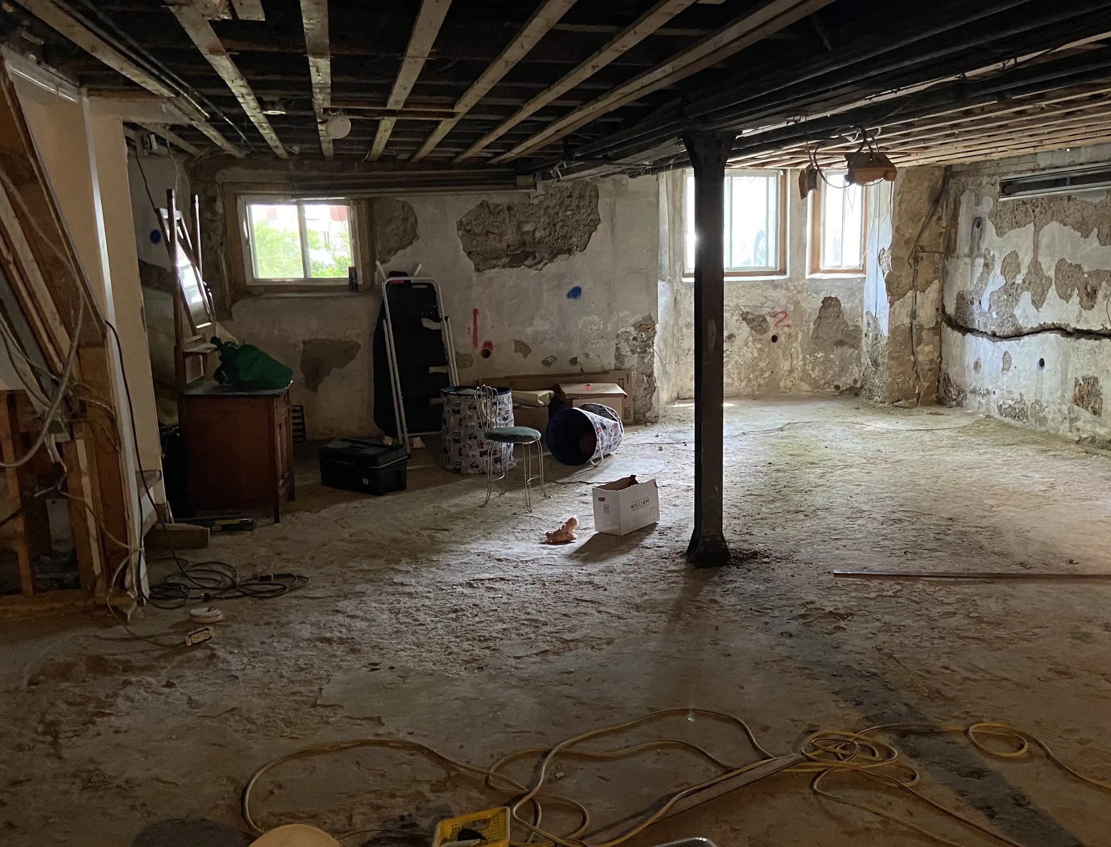
AVANT
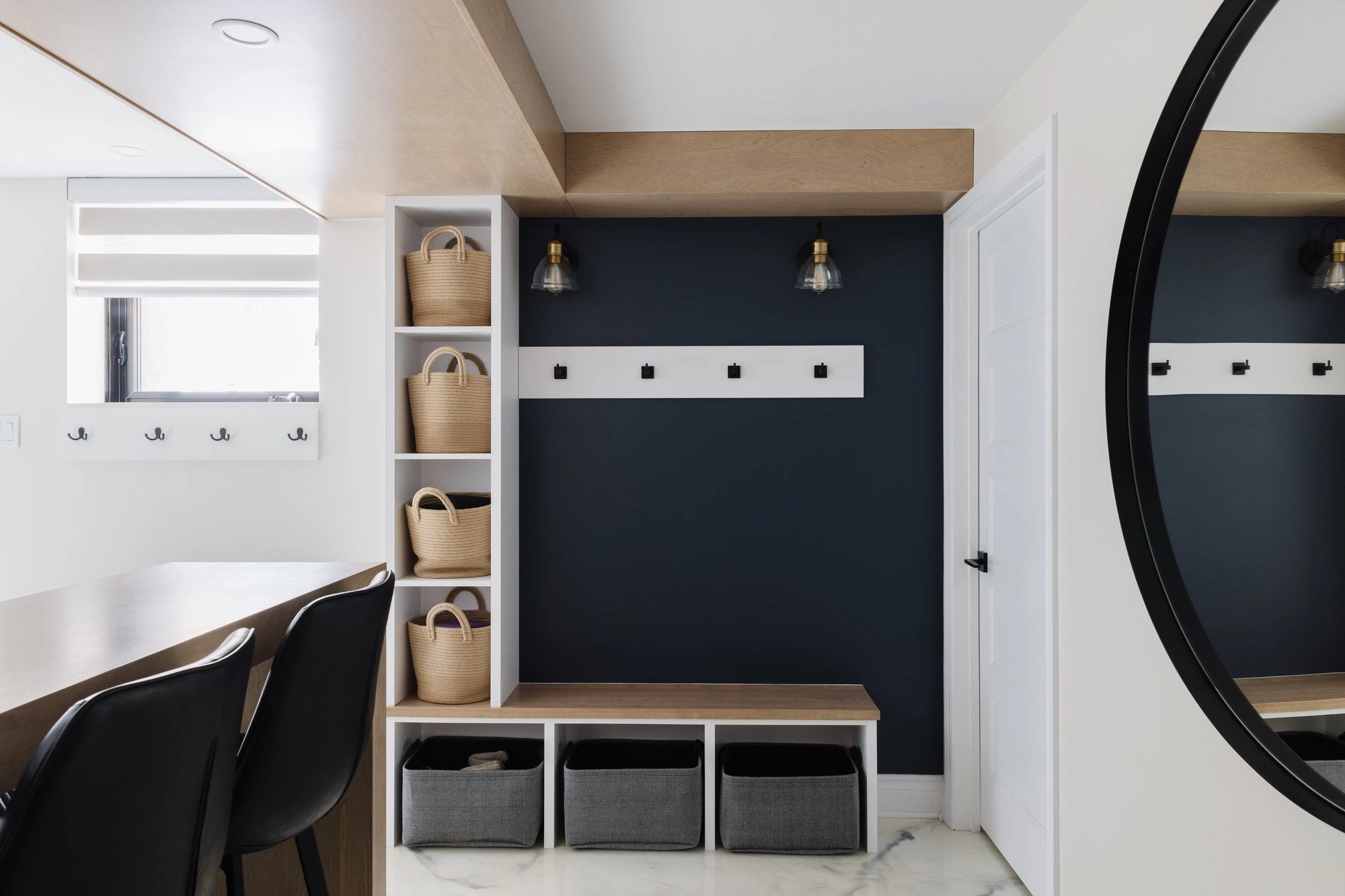
APRÈS
Témoignage
Housing conversions and other related renovations projects
