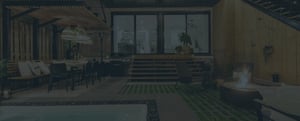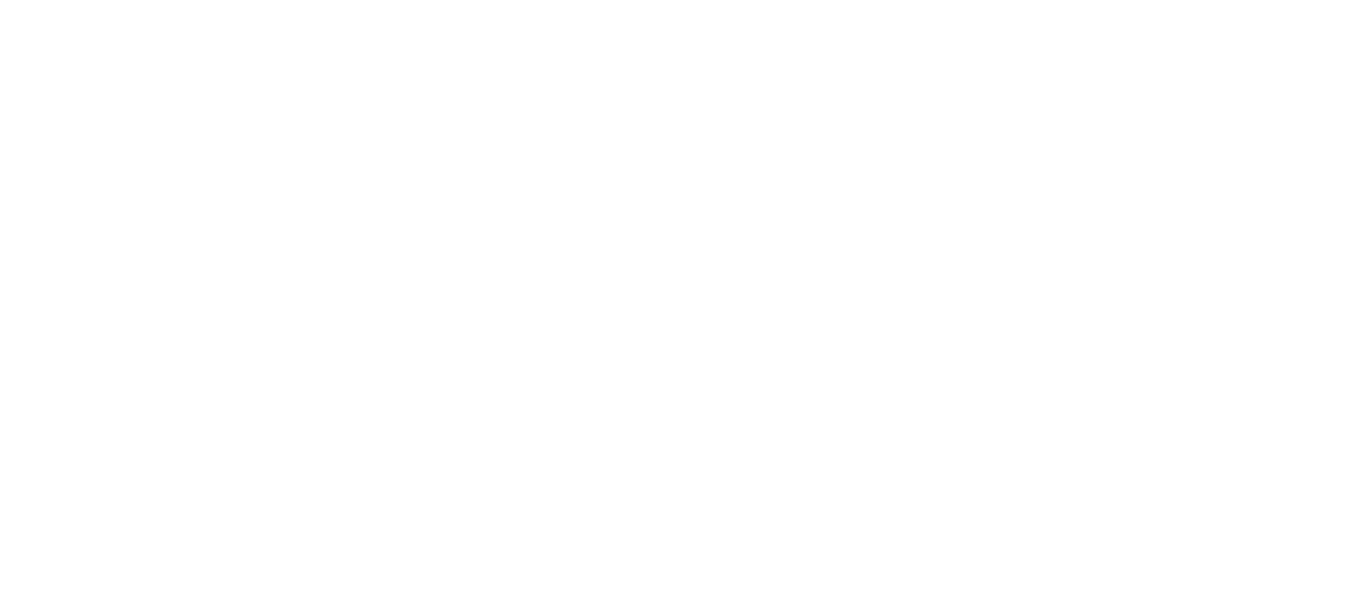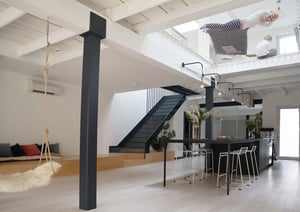
Atelier Chabot Project
Complete renovation of a duplex into a single-family home
Unique renovation with an incredible luminosity
- Structural work revealing the house's beams and columns.
- Leveling of the floors.
- We transformed the back shed into a living space.
- Kitchen and bathroom creation.
- We added a catamaran net, a climbing wall and a slide in the house!
| Project | Complete renovation of a duplex into a single-family home |
| Year | 2020 |
| Site | Plateau Mont-Royal, Montreal |
| Surface area | 2400 sq. ft. |
| Designer | Indee Design |
eco-sustainable work
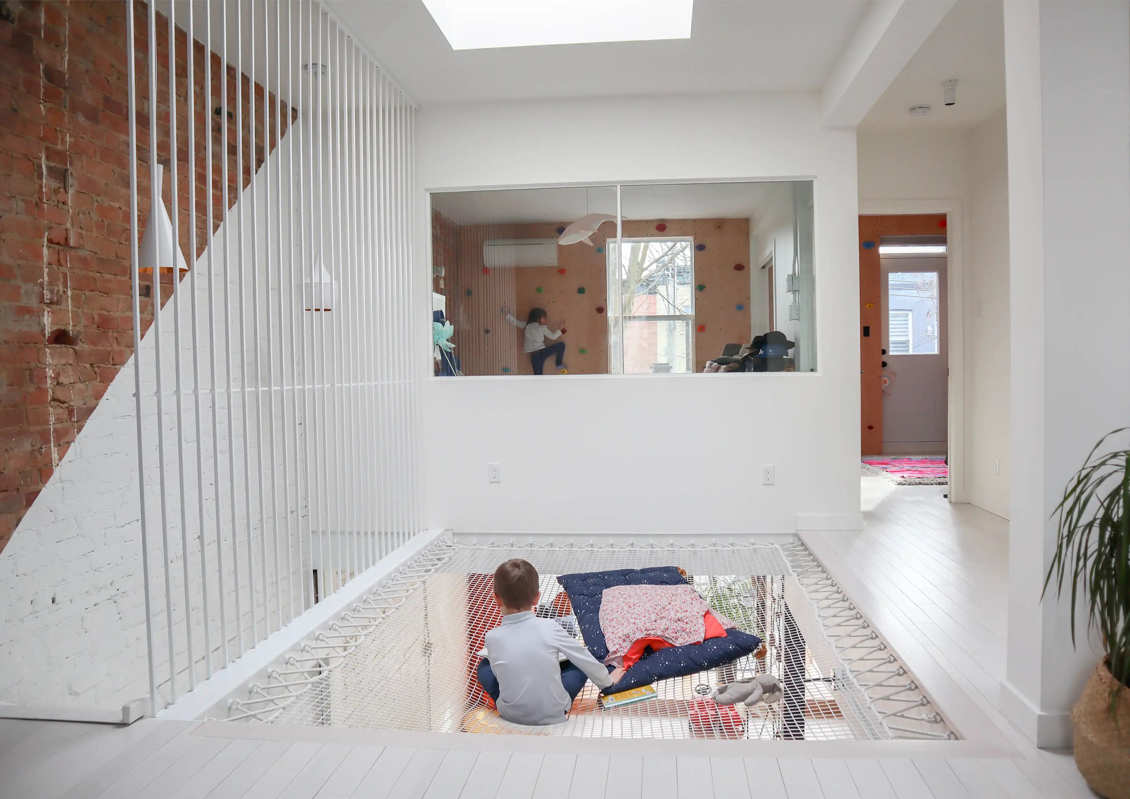
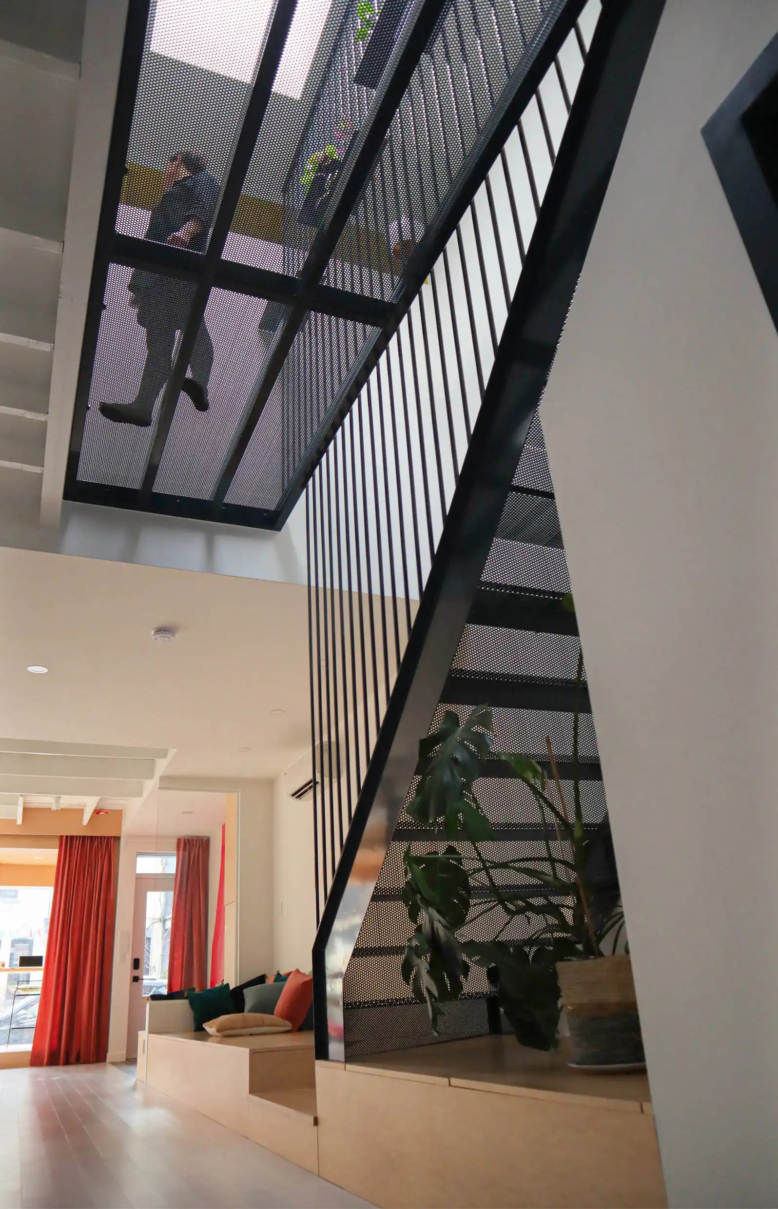
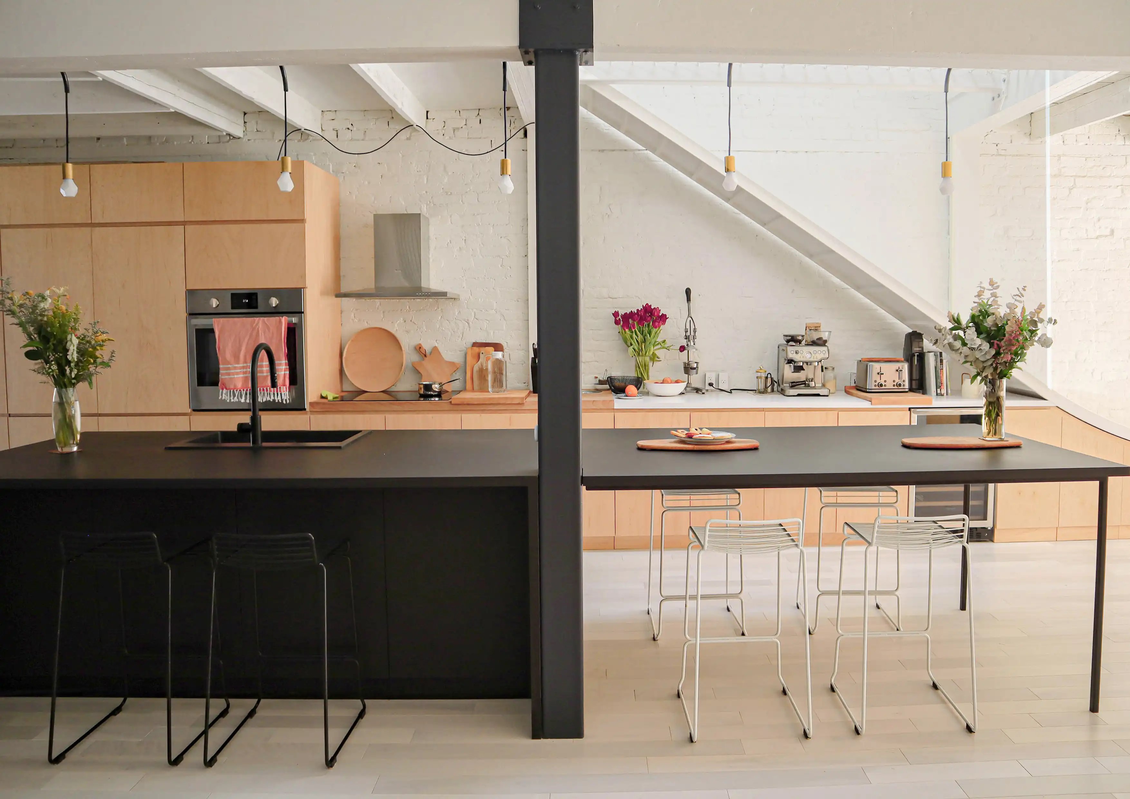
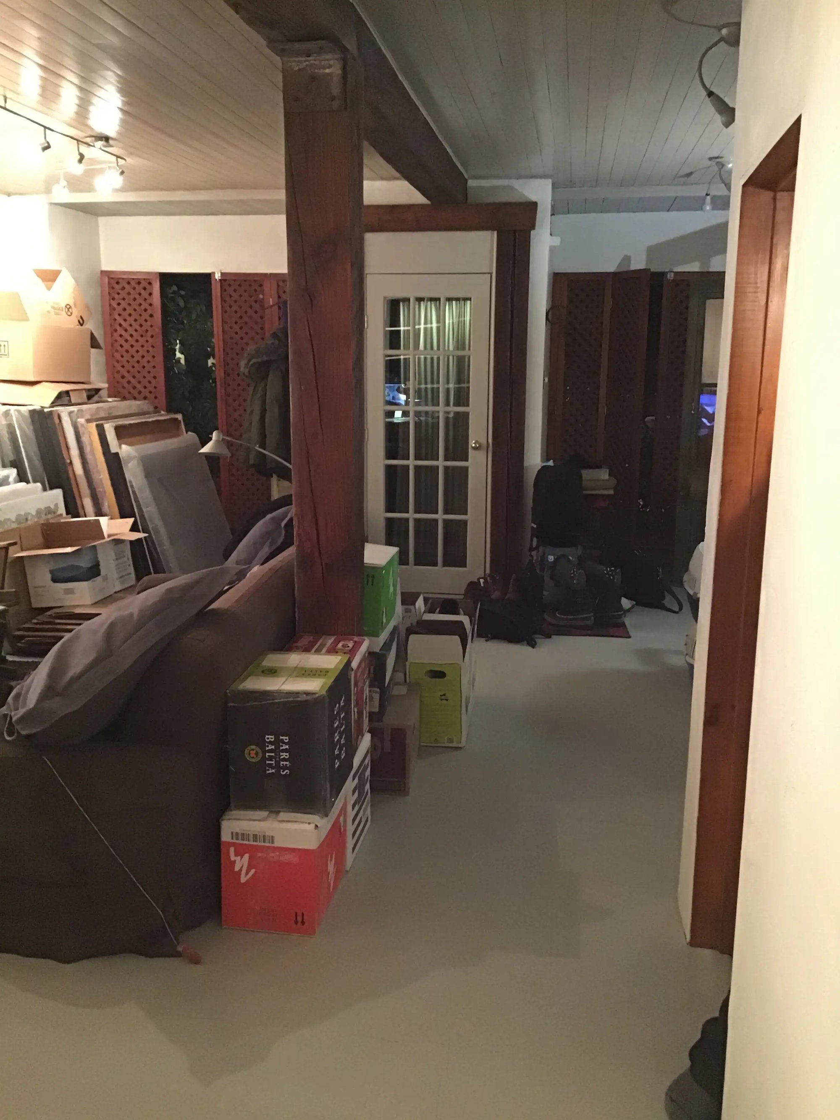
AVANT
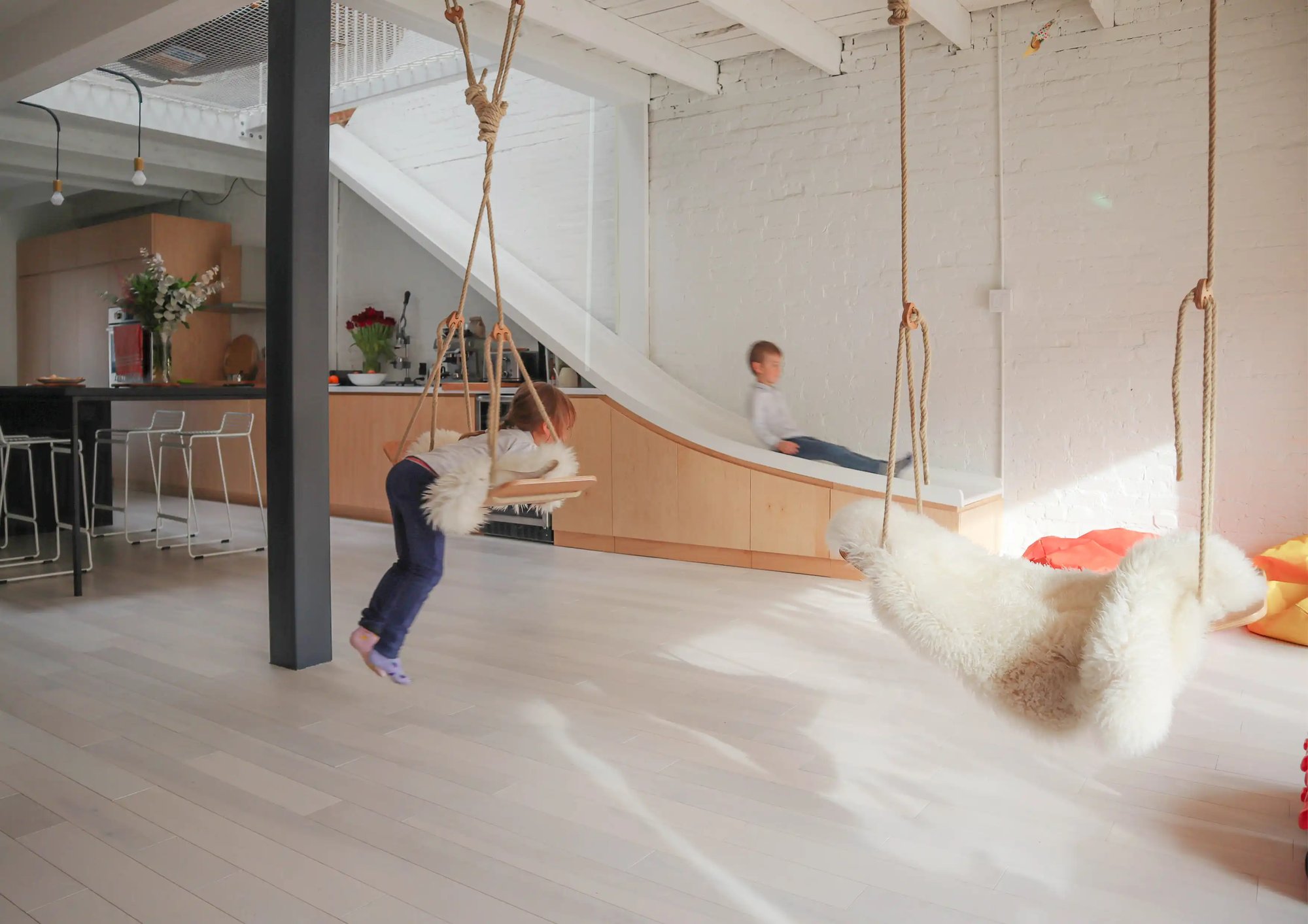
APRÈS
Témoignage
Home conversions and other related renovation projects
